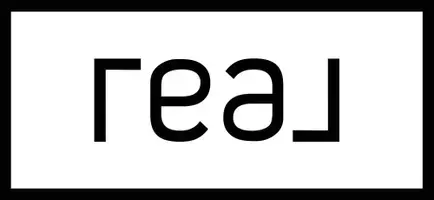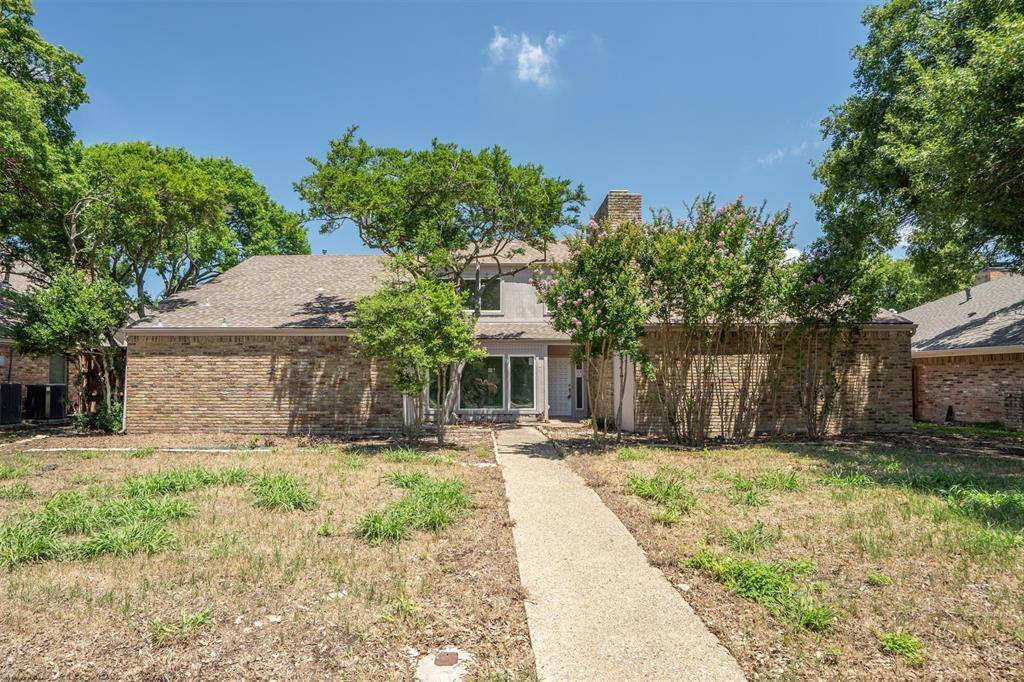$550,000
For more information regarding the value of a property, please contact us for a free consultation.
4 Beds
3 Baths
3,160 SqFt
SOLD DATE : 07/16/2025
Key Details
Property Type Single Family Home
Sub Type Single Family Residence
Listing Status Sold
Purchase Type For Sale
Square Footage 3,160 sqft
Price per Sqft $174
Subdivision Bent Tree West #1 Sec 2
MLS Listing ID 20964887
Sold Date 07/16/25
Style Traditional
Bedrooms 4
Full Baths 3
HOA Y/N None
Year Built 1978
Annual Tax Amount $12,839
Lot Size 10,018 Sqft
Acres 0.23
Property Sub-Type Single Family Residence
Property Description
***INVESTOR SPECIAL*** Diamond In The Rough in Bent Tree West...Some Renovating has Been Started But Not Completed...Ready for You To Add the Finishing Touches...Greeted w Mature Trees, Wood Flooring Throughout Family Room w Marble Floor to Ceiling Gas Fireplace, New Builtin Cabinets & Vaulted Ceilings w Loads of Natural Light Coming Through No Pane Windows. Kitchen w Abundance of New Cabinets...Just Need to Pick Your Granite, Backsplash & Appliances & Make It Yours! Secluded Owners Retreat w Sliding Door to Private Courtyard & Ensuite Bath...Needs Finish Out...Countertops, Tub & Flooring. Upstairs has 3 Bedrooms, Jack & Jill Bath. Spacious Backyard w Patio, Privacy Fence & Mature Trees for Added Privacy. Priced $200k Under Market Value...Great Flip or Renovation Project to Make Your Home!
Location
State TX
County Collin
Direction From DNT, W on Trinity Mills Rd, N on Bent Oak Ln, W on Brooktree Ln. Property on the R.
Rooms
Dining Room 2
Interior
Interior Features Cable TV Available, Chandelier, Decorative Lighting, High Speed Internet Available, Walk-In Closet(s)
Heating Central, Natural Gas
Cooling Ceiling Fan(s), Central Air, Electric
Flooring Carpet, Ceramic Tile, Concrete
Fireplaces Number 1
Fireplaces Type Family Room, Gas, Gas Starter
Appliance Other, None
Heat Source Central, Natural Gas
Laundry Electric Dryer Hookup, Utility Room, Full Size W/D Area, Washer Hookup
Exterior
Exterior Feature Rain Gutters
Garage Spaces 2.0
Fence Wood
Utilities Available City Sewer, City Water, Concrete, Curbs, Sidewalk
Roof Type Composition
Total Parking Spaces 2
Garage Yes
Building
Lot Description Few Trees, Interior Lot, Lrg. Backyard Grass, Sprinkler System, Subdivision
Story Two
Foundation Stone
Level or Stories Two
Structure Type Brick
Schools
Elementary Schools Mitchell
Middle Schools Frankford
High Schools Shepton
School District Plano Isd
Others
Ownership See Private Remarks
Acceptable Financing Cash, Conventional
Listing Terms Cash, Conventional
Financing Cash
Read Less Info
Want to know what your home might be worth? Contact us for a FREE valuation!

Our team is ready to help you sell your home for the highest possible price ASAP

©2025 North Texas Real Estate Information Systems.
Bought with Bryan Brush • Keller Williams Realty DPR


