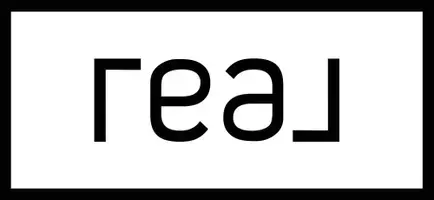$549,000
For more information regarding the value of a property, please contact us for a free consultation.
4 Beds
3 Baths
3,502 SqFt
SOLD DATE : 09/18/2023
Key Details
Property Type Single Family Home
Sub Type Single Family Residence
Listing Status Sold
Purchase Type For Sale
Square Footage 3,502 sqft
Price per Sqft $156
Subdivision Estates At Grady Niblo Ph 01
MLS Listing ID 20385056
Sold Date 09/18/23
Style Traditional
Bedrooms 4
Full Baths 2
Half Baths 1
HOA Fees $57/ann
HOA Y/N Mandatory
Year Built 2012
Annual Tax Amount $10,857
Lot Size 10,367 Sqft
Acres 0.238
Property Sub-Type Single Family Residence
Property Description
Amazing property in popular Grady Niblo Estates! Boasting a 3-car garage, established trees and charming front porch just waiting for your chairs! Lots of unique architectural design to this home: cathedral ceiling in the great room, open flow of the downstairs floor plan and multiple arched doorways and vaulted ceilings. The interior has been repainted in cool neutrals, new carpet installed in the bedrooms and wood flooring in the great room. The kitchen is unique with it's three prep spaces: the range countertop, the powered island and the sink bar area. Stainless steel appliances with double oven. The primary bedroom offers windows on three sides and two walk-in closets with three-tiered rods. The outdoor living areas include a screened patio with sheers and shades, perfect for any season, and a poured slab perfect for outdoor living space, grilling area or spa. The upstairs includes 3 bedrooms, a secondary office and media room. Home has been pre-inspected and report is online!
Location
State TX
County Dallas
Community Sidewalks
Direction S on 408 from Kiest, take Grady Niblo, go left under 408. E on Grady Niblo, R on Founders Court, property on right on the corner of Natures Way, SIY.
Rooms
Dining Room 2
Interior
Interior Features Cathedral Ceiling(s), Decorative Lighting, Double Vanity, Eat-in Kitchen, Granite Counters, High Speed Internet Available, Kitchen Island, Open Floorplan, Pantry, Vaulted Ceiling(s), Walk-In Closet(s)
Heating Natural Gas, Zoned
Cooling Central Air, Zoned
Flooring Carpet, Ceramic Tile, Luxury Vinyl Plank
Fireplaces Number 1
Fireplaces Type Gas Logs, Gas Starter
Appliance Dishwasher, Disposal, Gas Cooktop, Gas Water Heater, Microwave
Heat Source Natural Gas, Zoned
Laundry Utility Room, Full Size W/D Area
Exterior
Exterior Feature Covered Patio/Porch, Dog Run, Rain Gutters, Outdoor Living Center, Storage
Garage Spaces 3.0
Fence Back Yard, Fenced, Wood
Community Features Sidewalks
Utilities Available Alley, Asphalt, City Sewer, City Water, Concrete, Curbs, Electricity Available, Electricity Connected, Individual Gas Meter, Individual Water Meter, Natural Gas Available, Phone Available, Private Water, Sewer Available, Sidewalk, Underground Utilities
Roof Type Composition
Total Parking Spaces 3
Garage Yes
Building
Lot Description Corner Lot, Few Trees, Landscaped
Story Two
Foundation Slab
Level or Stories Two
Structure Type Brick,Rock/Stone
Schools
Elementary Schools Bilhartz
Middle Schools Kennemer
High Schools Duncanville
School District Duncanville Isd
Others
Ownership B. Handy
Acceptable Financing Cash, Conventional, FHA, VA Loan
Listing Terms Cash, Conventional, FHA, VA Loan
Financing Cash
Read Less Info
Want to know what your home might be worth? Contact us for a FREE valuation!

Our team is ready to help you sell your home for the highest possible price ASAP

©2025 North Texas Real Estate Information Systems.
Bought with Katelyn Pyzdrowski • Vivo Realty


