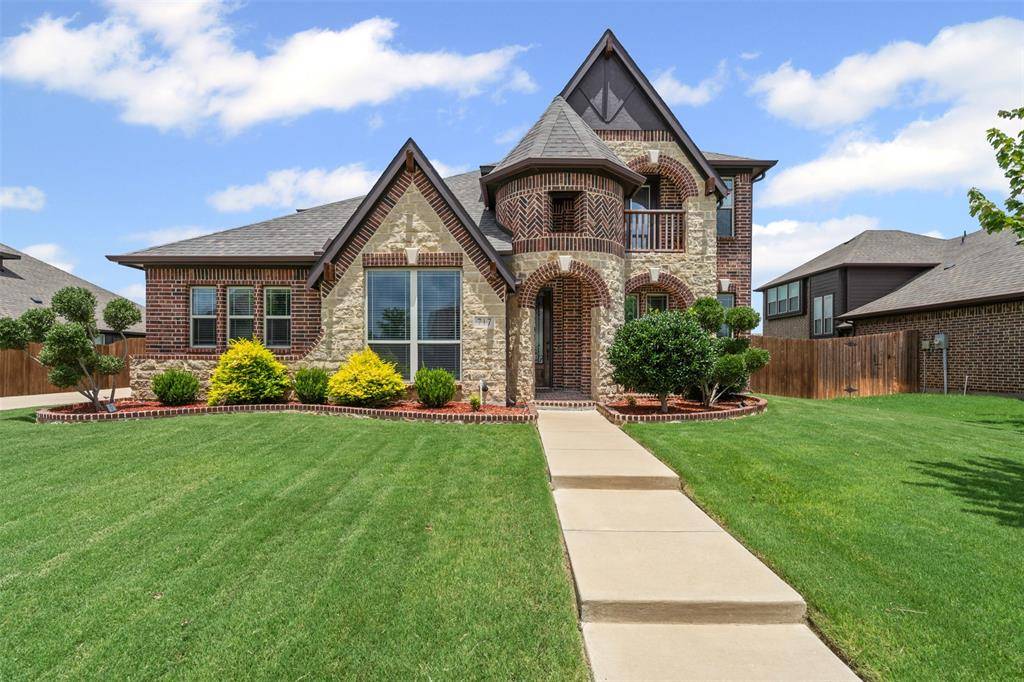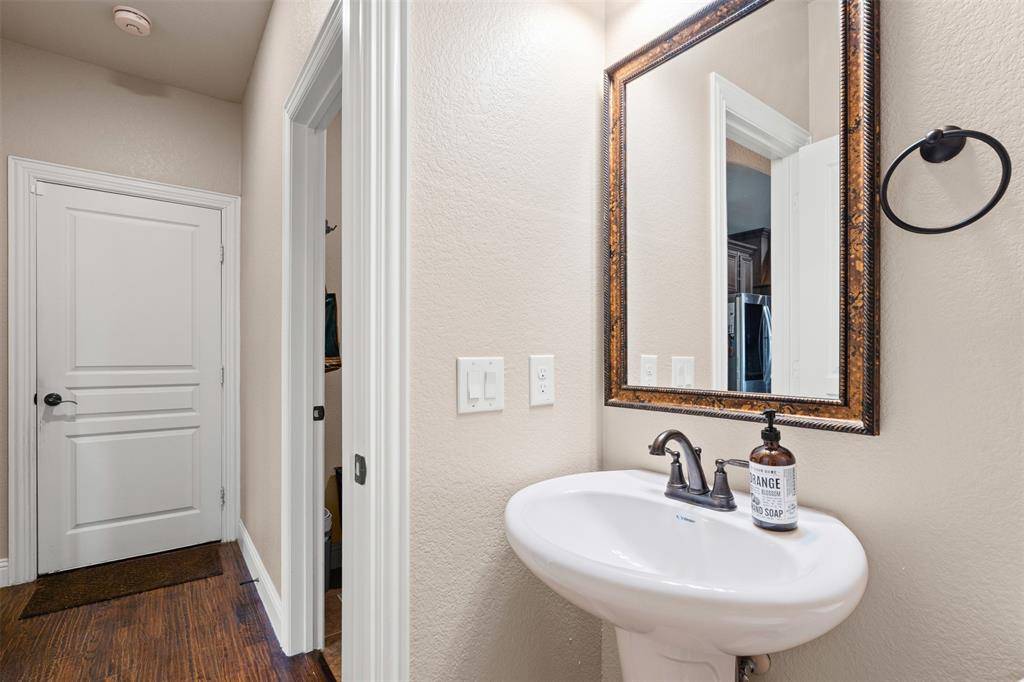4 Beds
4 Baths
3,104 SqFt
4 Beds
4 Baths
3,104 SqFt
Key Details
Property Type Single Family Home
Sub Type Single Family Residence
Listing Status Active
Purchase Type For Rent
Square Footage 3,104 sqft
Subdivision Thomas Trail Estates
MLS Listing ID 21003954
Style Traditional
Bedrooms 4
Full Baths 3
Half Baths 1
PAD Fee $1
HOA Y/N Mandatory
Year Built 2019
Lot Size 0.380 Acres
Acres 0.38
Property Sub-Type Single Family Residence
Property Description
Location
State TX
County Ellis
Direction from I-20, take hwy 67 to US-287, take left on 287, exit 14th street fm 663. turn right on onto fm 663, community will be on right.
Rooms
Dining Room 2
Interior
Interior Features Cable TV Available, Decorative Lighting, High Speed Internet Available, Vaulted Ceiling(s), Wet Bar
Heating Central
Cooling Ceiling Fan(s), Central Air
Flooring Carpet, Ceramic Tile, Wood
Fireplaces Number 1
Fireplaces Type Wood Burning
Appliance Dishwasher, Disposal, Electric Cooktop, Electric Oven, Microwave
Heat Source Central
Laundry Electric Dryer Hookup, Utility Room, Full Size W/D Area, Washer Hookup
Exterior
Garage Spaces 2.0
Fence Chain Link, Wood
Utilities Available City Sewer, City Water, Underground Utilities
Roof Type Composition
Total Parking Spaces 2
Garage Yes
Building
Story Two
Foundation Slab
Level or Stories Two
Structure Type Brick,Rock/Stone
Schools
Elementary Schools Mtpeak
Middle Schools Frank Seale
High Schools Midlothian
School District Midlothian Isd
Others
Pets Allowed Yes, Dogs OK, Number Limit
Restrictions No Smoking,No Sublease,No Waterbeds
Ownership see tax
Pets Allowed Yes, Dogs OK, Number Limit
Virtual Tour https://www.propertypanorama.com/instaview/ntreis/21003954








