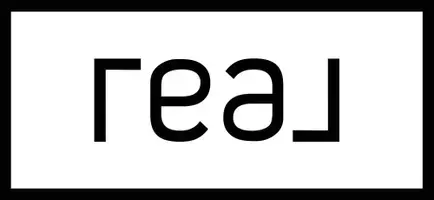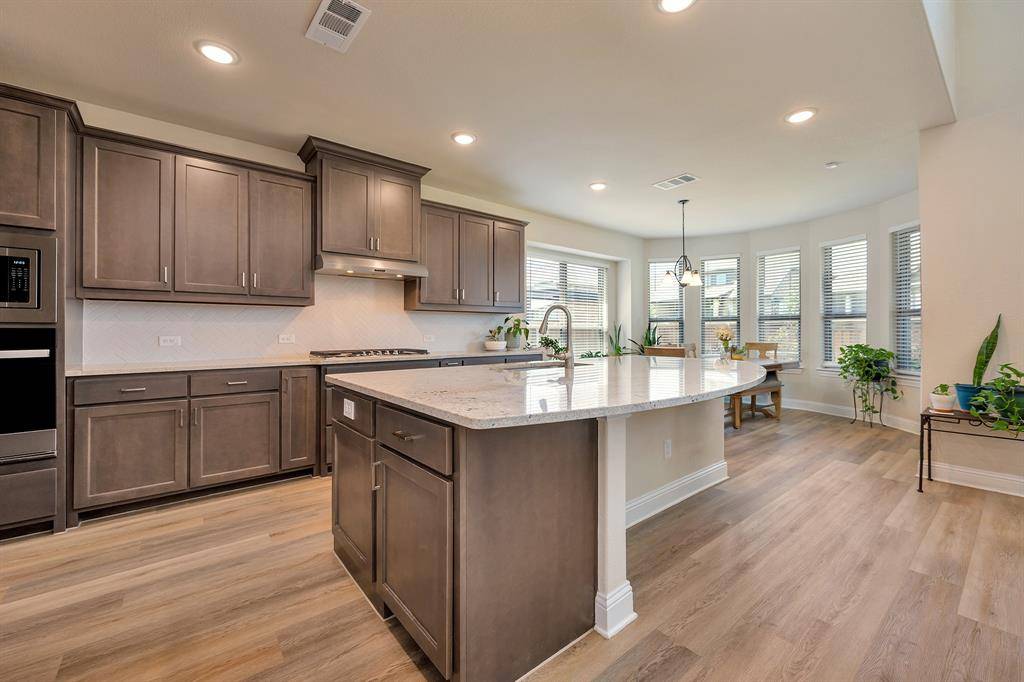5 Beds
4 Baths
3,764 SqFt
5 Beds
4 Baths
3,764 SqFt
Key Details
Property Type Single Family Home
Sub Type Single Family Residence
Listing Status Active
Purchase Type For Sale
Square Footage 3,764 sqft
Price per Sqft $199
Subdivision Southpointe Ph 8A
MLS Listing ID 21000557
Style Traditional
Bedrooms 5
Full Baths 4
HOA Fees $826/ann
HOA Y/N Mandatory
Year Built 2023
Annual Tax Amount $13,993
Lot Size 9,234 Sqft
Acres 0.212
Property Sub-Type Single Family Residence
Property Description
This stunning home features 5 bedrooms and 4 full bathrooms, providing plenty of room for family and guests. As you enter, you're welcomed by a grand foyer showcasing a gorgeous staircase with elegant iron-rod spindles, setting the tone for the thoughtful design found throughout.
Downstairs, you'll find a dedicated office and a formal dining room, ideal for working from home or hosting special dinners. The first floor also offers two bedrooms—the luxurious primary suite with a spa-like bathroom retreat, and a secondary bedroom perfect for guests or multigenerational living. An additional full bathroom downstairs ensures added comfort and convenience.
Upstairs, a spacious gameroom and a built-in office nook create the perfect space for play, studying, or working. Three additional bedrooms and two full bathrooms provide privacy and flexibility for every family member.
Step outside to a large covered back patio, perfect for relaxing evenings, summer BBQs, or entertaining friends and family.
This home is ideally located just steps from the elementary school, making morning drop-offs a breeze. Plus, you'll enjoy all the amenities Southpointe has to offer, including a community center, pool, walking trails, fishing spots, and beautiful parks.
More than just a place to live, this home offers a lifestyle of comfort, community, and convenience. Come see it today and fall in love!
Location
State TX
County Johnson
Community Club House, Community Pool, Curbs, Greenbelt, Jogging Path/Bike Path, Park, Playground, Sidewalks
Direction GPS
Rooms
Dining Room 2
Interior
Interior Features Cable TV Available, Eat-in Kitchen, High Speed Internet Available, Kitchen Island, Loft, Open Floorplan, Pantry, Walk-In Closet(s)
Heating Central, Fireplace(s)
Cooling Ceiling Fan(s), Central Air
Flooring Carpet, Ceramic Tile, Laminate
Fireplaces Number 1
Fireplaces Type Gas
Appliance Dishwasher, Gas Cooktop, Gas Oven, Microwave, Refrigerator
Heat Source Central, Fireplace(s)
Exterior
Exterior Feature Rain Gutters
Garage Spaces 3.0
Fence Fenced, Full, Wood
Community Features Club House, Community Pool, Curbs, Greenbelt, Jogging Path/Bike Path, Park, Playground, Sidewalks
Utilities Available Cable Available, City Sewer, City Water
Total Parking Spaces 3
Garage Yes
Building
Lot Description Interior Lot, Landscaped
Story Two
Level or Stories Two
Structure Type Brick
Schools
Elementary Schools Brenda Norwood
High Schools Mansfield Lake Ridge
School District Mansfield Isd
Others
Restrictions Deed,Development
Ownership See Offer Instructions
Acceptable Financing Cash, Conventional, FHA, VA Loan
Listing Terms Cash, Conventional, FHA, VA Loan
Virtual Tour https://www.propertypanorama.com/instaview/ntreis/21000557








